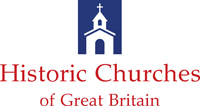Documenting every historic church in Great Britain
Search:
St John the Evangelist, Northington, Hampshire
| Ordnance Survey Grid Ref | SU564373 |
|---|---|
| Listed | Grade II* |
| Historic England Registration | 1350820 |
| Tower | Yes |
| Post Code | no details |
| Machine Tag | HCofGB:id=662 |
Church Links
Official Website no details
Facebook no details
Church of England Website no details
Official Website no details
Facebook no details
Church of England Website no details
External Links
Wikipedia Page no details
Wikimedia Category no details
Find a Grave no details
Wikipedia Page no details
Wikimedia Category no details
Find a Grave no details
In 1888 the 4th Lord Ashburton and his wife Lenora commissioned the Architect Sir Thomas Graham Jackson to replace the Church, which stood at the side of the Memorial Cross in what is now the car park. His plans provided for a low tower with a spire but after work had started Lady Ashburton saw the tower of St. Johnís Glastonbury and she insisted on a similar tower, which was duly added. An important feature of St. Johnís is that the exterior and the interior, together with most of the fittings, were designed by the same Architect. This results in a pleasing compatibility in the whole design, which has remained largely unaltered.
Two features of the exterior are the quality of the flint-work and the detailed carving of the stone gargoyles and pinnacles. Some of the flints were embedded in concrete panels so that unskilled farm workers could lift them into position.
There are Memorials to the Henley and Baring families under the tower, together with busts of the 4th Lord Ashburton and his wife. The tower houses a ring of three bells, moved from the earlier Church, (they are dated 1602, 1611 and 1700). The ring will shortly be augmented to six.
The spacious pews, of black walnut, have bench ends carved in great detail. At each end of the back rows of the pews in the Chancel is a carving of one of the four Evangelists, while their symbol appears at the ends of the pews in front. Behind the Altar is a reredos in alabaster, depicting The Last Supper, carved in high relief. A strange beast, one of the many stone carvings in the interior, supports the imposing pulpit, reached via a spiral staircase and a Ďhole in the wallí. This was one of the features required by Lord Ashburton. The large counter-balanced candelabra in the Chancel and the smaller Candelabra in the Nave, are part of the original design. They are still used on special occasions. The carved cover to the font is similarly counter-balanced.
The stained-glass windows at the East end depict the twelve Apostles.
With many thanks to Michael Brodrick (Church Warden)
There are Memorials to the Henley and Baring families under the tower, together with busts of the 4th Lord Ashburton and his wife. The tower houses a ring of three bells, moved from the earlier Church, (they are dated 1602, 1611 and 1700). The ring will shortly be augmented to six.
The spacious pews, of black walnut, have bench ends carved in great detail. At each end of the back rows of the pews in the Chancel is a carving of one of the four Evangelists, while their symbol appears at the ends of the pews in front. Behind the Altar is a reredos in alabaster, depicting The Last Supper, carved in high relief. A strange beast, one of the many stone carvings in the interior, supports the imposing pulpit, reached via a spiral staircase and a Ďhole in the wallí. This was one of the features required by Lord Ashburton. The large counter-balanced candelabra in the Chancel and the smaller Candelabra in the Nave, are part of the original design. They are still used on special occasions. The carved cover to the font is similarly counter-balanced.
The stained-glass windows at the East end depict the twelve Apostles.
With many thanks to Michael Brodrick (Church Warden)





